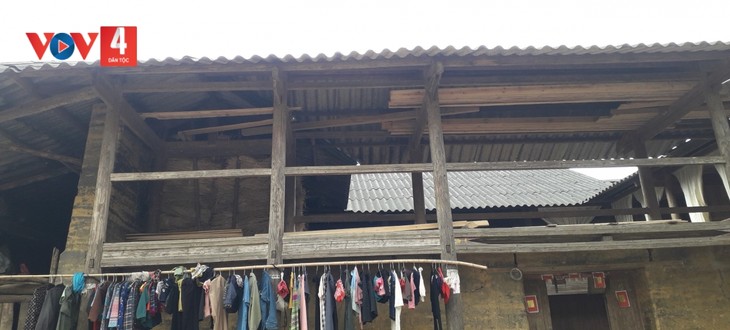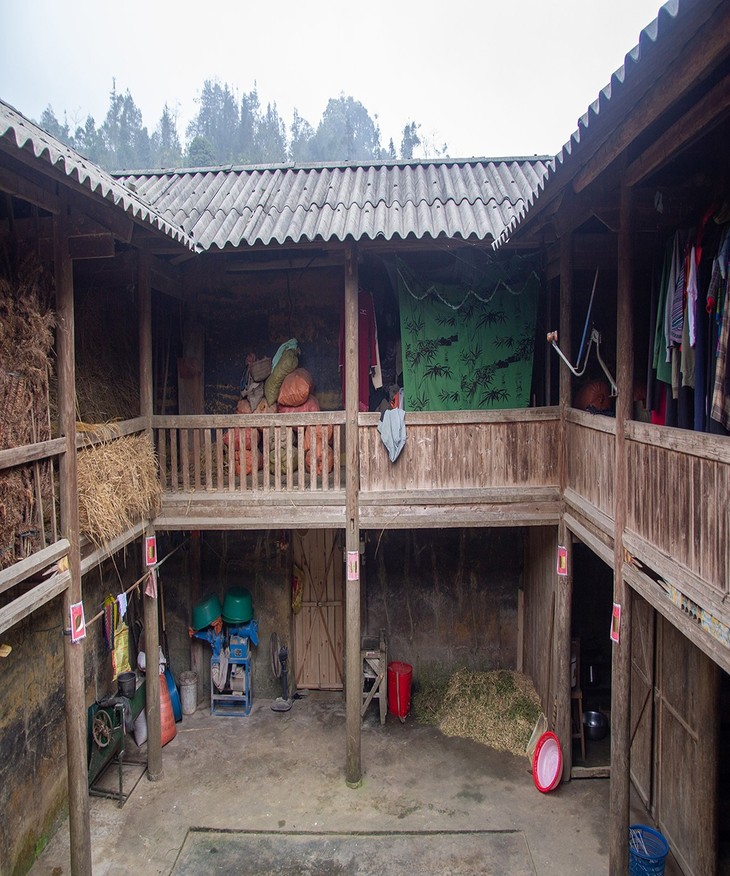(VOVWORLD) - The earthen-wall houses of the Mong in Si Ma Cai district in the northern province of Lao Cai are a harmonious structure of earthen walls and wooden frames. The houses show the traditional construction techniques of the Mong to adapt to the rugged terrain and harsh climate found on high mountains.
 An earthen house in Mao Sao Phin hamlet, Sin Cheng commune, Si Ma Cai district, Lao Cai province. (Photo: VOV4/Giang Seo Pua) An earthen house in Mao Sao Phin hamlet, Sin Cheng commune, Si Ma Cai district, Lao Cai province. (Photo: VOV4/Giang Seo Pua) |
The earthen houses are built from natural materials, such as clay, wood, bamboo, and rattan. Despite the absence of steel frames, the houses are durable and safe.
“The earthen-wall house represents the cultural characteristics of the Mong. Our ancestors built such houses since the old time,” Giang A Trang of Sin Cheng Commune said.
Mong people often build houses in October and November of the lunar calendar when they have finished the harvest. Customarily, the house’s owner organizes a ceremony to worship the land genies before construction begins.
“We have to choose an auspicious day for the groundbreaking ceremony. It depends on the age of the house’s owner. Then he holds a worship ritual,” Thao A Van of Sin Cheng Commune said.
Choosing the direction of the main gate and the ancestral altar is also important, said Vang A Lang of Sin Cheng Commune.
“When surveying the land to build the platform, they mark the places of the main gate and the ancestral altar. Then they build the walls. Normally the main gate and the altar face in the same direction,” said A Lang.
An earthen house is rectangular in shape and has 3 to 5 chambers. Most of the houses in Si Ma Cai are small, except for some wealthy families who build spacious houses. They sometimes build 2-storey houses with many rooms for an extended family. A large earthen house has a yard as a playground or as a place to organize worship ceremonies.
 A large earthen house has a yard as a playground or as a place to organize worship ceremonies. (Photo: baoxaydung.com.vn) A large earthen house has a yard as a playground or as a place to organize worship ceremonies. (Photo: baoxaydung.com.vn) |
The house also has a skylight. The bedrooms are usually on the first floor, close to the living room. Families with many generations living together will arrange more bedrooms on the second floor, which often functions as a warehouse where they store food and unused furniture. On festive days and New Year ceremonies, the second floor becomes a stand for people to watch performances in the yard.
“The Mong’s house has a main gate and side gate. In the past the side gate was for women, including female guests. It can be built at any direction from the house,” said Giang A Gia.
The frame of the house is made of wood and the roof is tiled by yin-yang tiles. The Mong use wooden planks to build a mold, pour clay into it, and then use a pestle to compress the clay. The earthen walls are often 60 to 70 centimeters thick, making the house warm in the winter and cool in the summer.
The Mong consider house building one of the most important tasks in their life. Moving in to a new house is also a big day for them. On the house-warming day the owner prepares a feast to celebrate and invite relatives and neighbors to share the joy. Each guest brings a bottle of liquor, a bowl of rice, fruit, confections, or some money to congratulate the homeowner.
After many generations, the Mong have mastered the techniques of building earthen houses, which are durable and as strong as fortresses and compatible with nature.